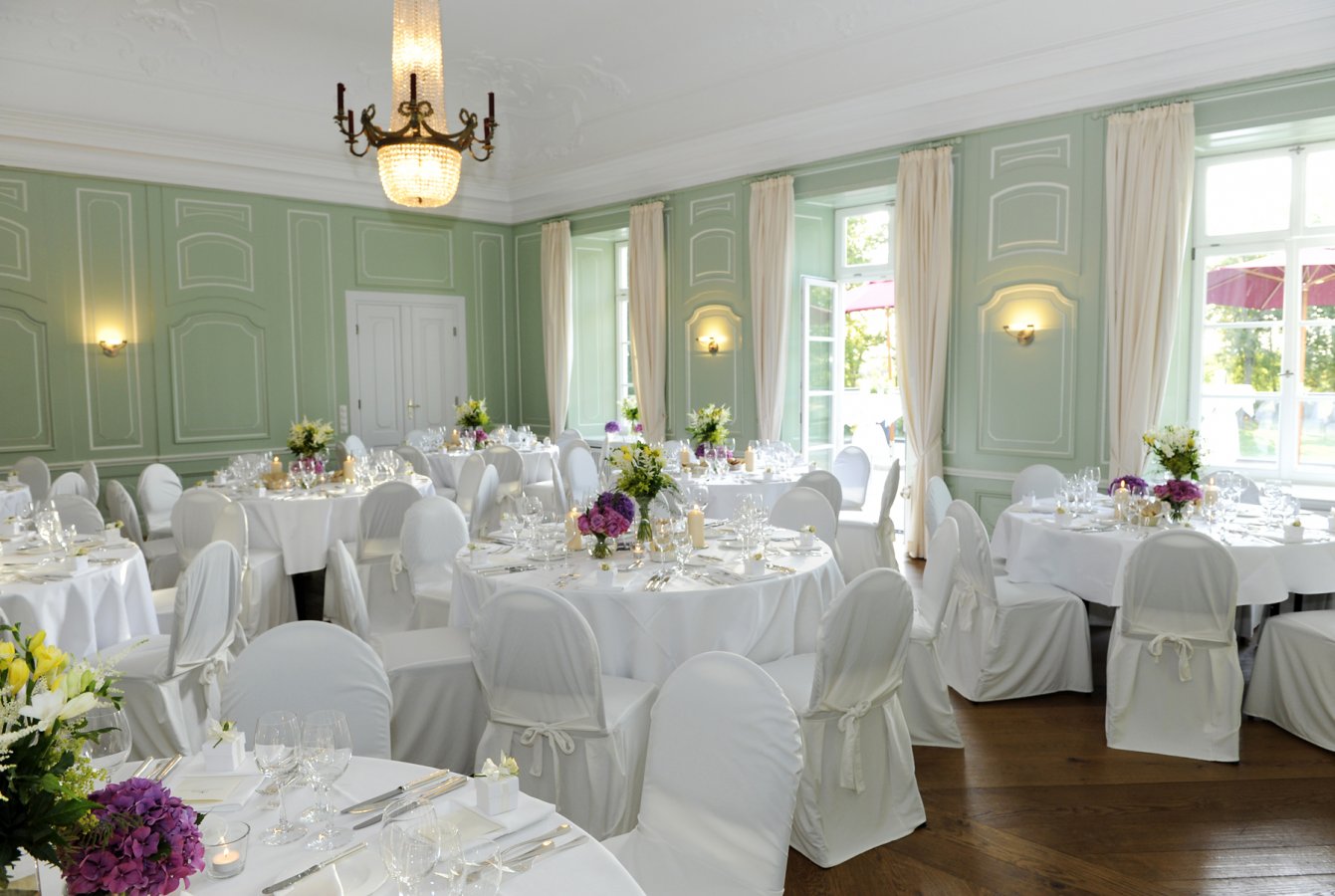Eigenschaften
| 1 Etage | |
| Höhe 3,75m | |
| 78,00 m² |
Bestuhlungsmöglichkeiten
| Kino | 60 Plätze |
| Parlamentarisch (mit Tischen) | 35 Plätze |
| Bankett | 60 Plätze |
| Stuhlkreis | 30 Plätze |
| Empfang | 80 Plätze |
| U-Form | 27 Plätze |
Tagungspauschalen Basic
- Bereitstellung des Tagungsraums
- Tagungstechnik Standard* (inkl. 1 Flipchart, 1 Leinwand, 1 Metaplanwand,
- Moderationskoffer, 1 Beamer)
- Unlimitiertes Mineralwasser 0,75 l & Kaffee im Tagungsraum
- 2-Gang-Menü nach Angebot des Küchenchefs in der Brasserie
- (ab 20 Personen Lunchbuffet möglich)
- Internetnutzung
- Parken auf dem hoteleigenen Parkplatz
- Pausen nach Ihren individuellen Wünschen
* Zusätzliche Tagungstechnik ist optional dazu buchbar.


